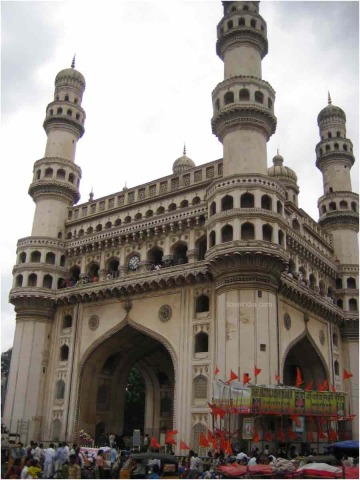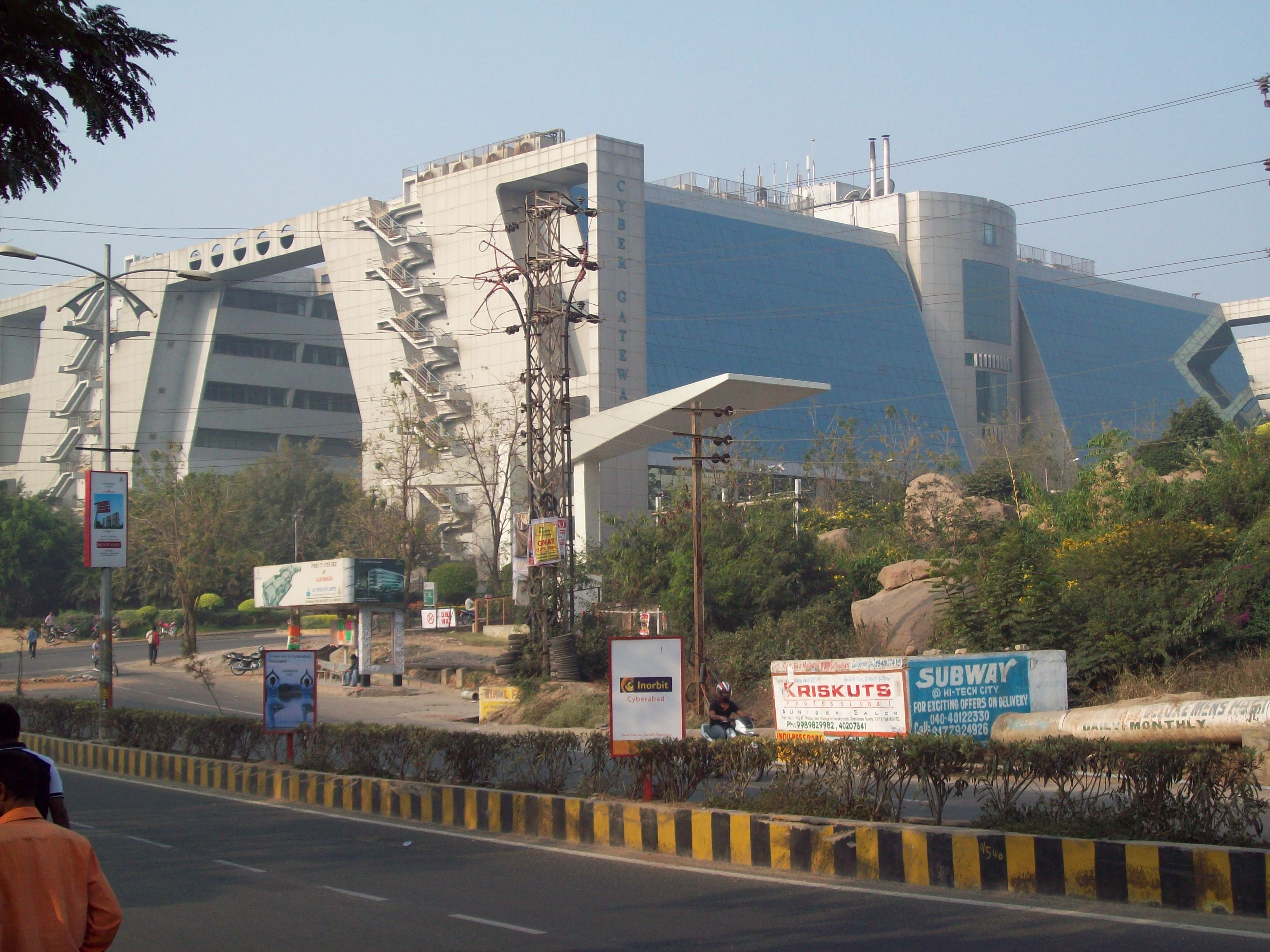Utopias: unachievable. "Unreal". From the Greek 'ou' + 'topos' = no place.
Heterotopias: "real and effective spaces which are outlined in the very institution of society, but which constitute a sort of counter-arrangement, of effectively realized utopia, in which all the real arrangements, all the other real arrangements that can be found within society, are at one and the same time represented, challenged and overturned: a sort of place that lies outside all places and yet is actually localizable." (352)
Two kinds: heterotopia of crisis and heterotopia of deviance. The former is disappearing; stated uncritically. Perhaps because more behaviors are embraced as inevitable? And the latter provides an invisible real place, a shunt for the things we do not want to see, or the things we want to see when we do not want to see anything else.
Second principle: "over the course of its history, a society may take an existing heterotopia, which has never vanished, and make it function in a very different way." (353) For example, cemeteries: is death assumed a part of life (central to the city) or stigmatized with disease and trauma and removed to the outskirts? It exists, but we choose to make places of death invisible, visitable and visible only by special intention.
Third principle: "The heterotopia has the power of juxtaposing in a single real place different spaces and locations that are incompatible with each other." (354) For example, the garden: the smallest indivisible unit of the entire earth, and also a microcosm of it; the simultaneous reflection of human temperance and unstoppable nature.
Fourth principle: "Heterotopias are linked for the most part to bits and pieces of time, i.e. they open up through what we might define as a pure symmetry of heterochronisms." (354) For example, a library, which intends to serve as an
au courant resource for as comprehensive a collection reaching back into the ages as possible: ancience and nowness not only cannot escape each other, they need each other. What about county fairs? Renaissance festivals? Holiday markets?
Fifth principle: "Heterotopias always presuppose a system of opening and closing that isolates them and makes them impenetrable at one and the same time." (355) Think of a nursing home or a prison, where even if you are there, you may not actually be present according to the specified function of the building. Sometimes rigorous rituals ("hygiene", "security") are required for any kind of entry. Think also of South American farmhouses, where entry does not entitle casual passersby admittance to the private areas of the residence.
Sixth principle: Heterotopias "have, in relation to the rest of space, a function that takes place between two opposite poles. On the one hand they perform the task of creating a space of illusion that reveals how all of real space is more illusory, all the locations within which life is fragmented. On the other, they have the function of forming another space, another real space, as perfect, meticulous and well-arranged as ours is disordered, ill-conceived and in a sketchy state." (356) Think of a brothel: a place you go to to fill your needs, where the customer selects which needs are to be filled and the institution provides the illusion of a closed circle, a perfect world where only those needs matter, where they are met perfectly, and where outside considerations are utterly irrelevant. Or of Jesuit colonies, who impose perfectly unnatural conditions on a space in order to achieve social and spiritual perfection.


















































